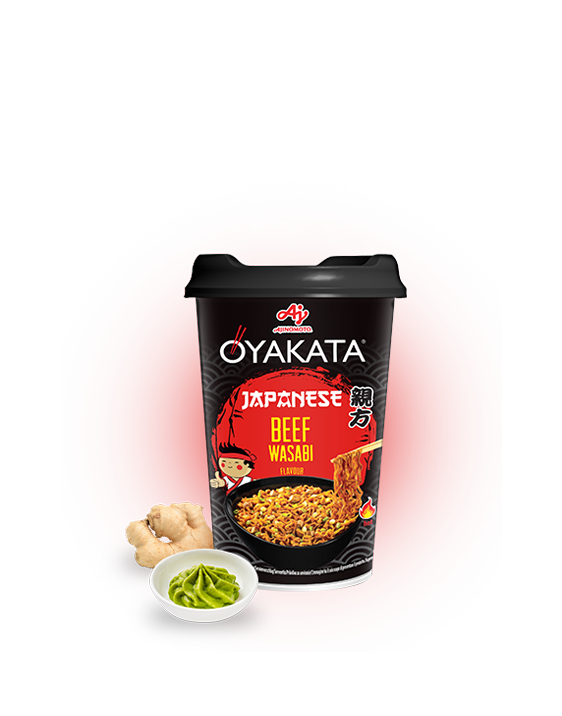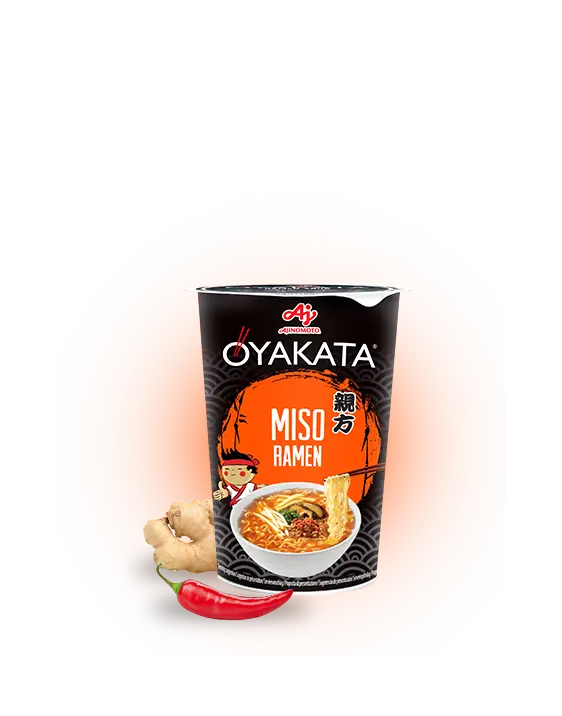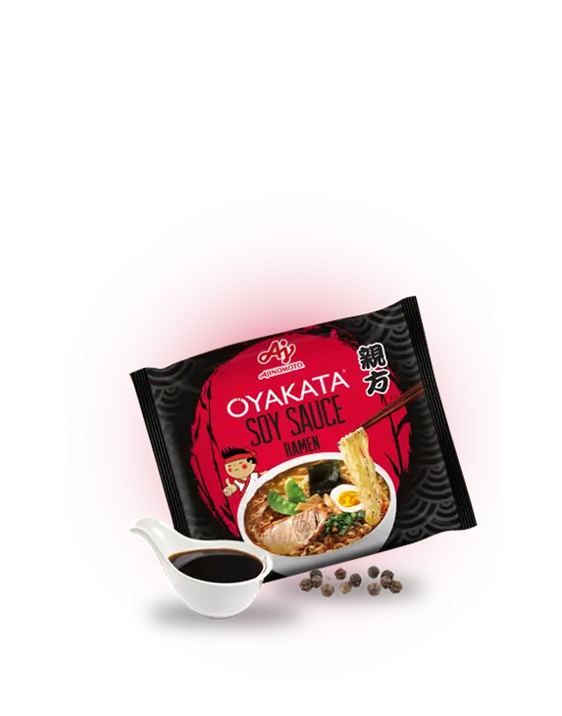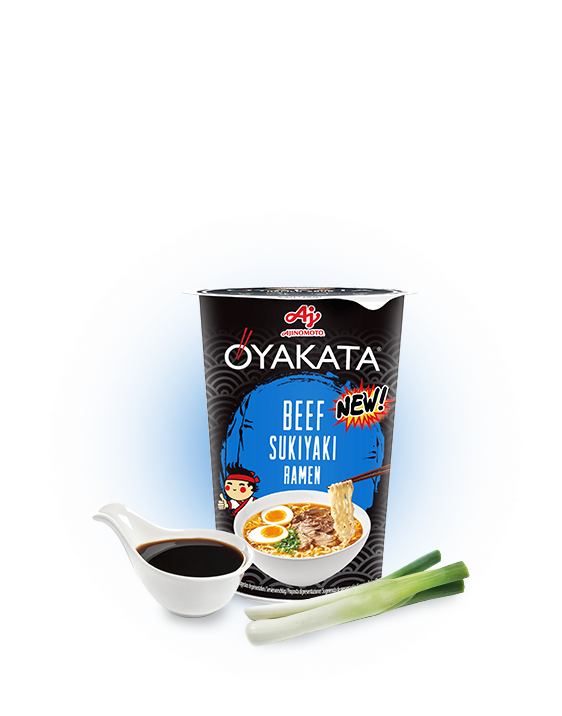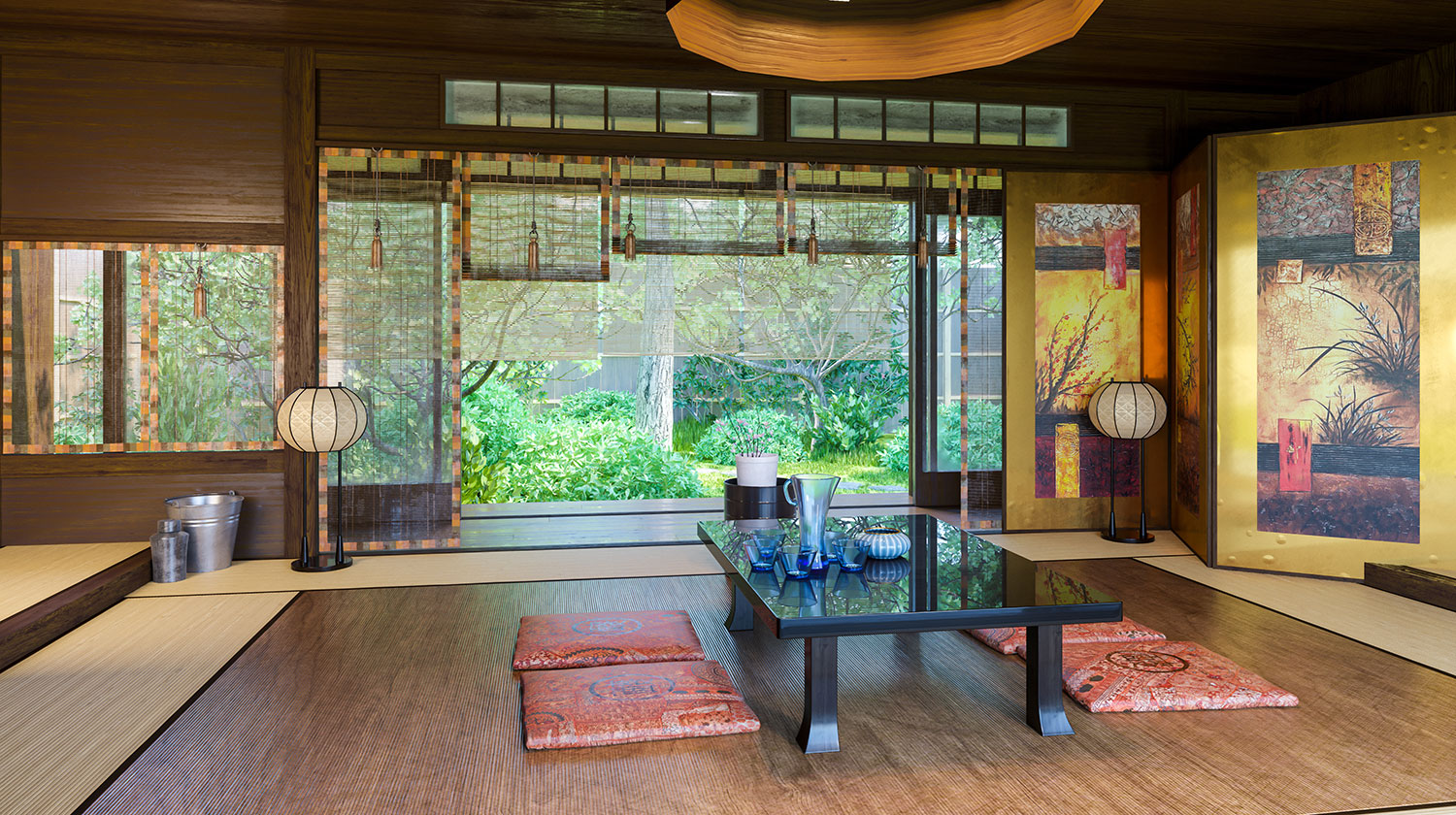

WHAT DOES A TRADITIONAL JAPANESE HOUSE LOOK LIKE?
The characteristics of a traditional Japanese house
Minka, which means “house of the people” is a traditional Japanese house. It was inhabited by lower castes, i.e. farmers, craftsmen and merchants. The name minka encompasses buildings with different characteristics resulting from local traditions. There are two types of such houses: rural houses (nouka) and urban houses (matiya). However, the spatial arrangement or rooms is always similar
The roof is a very characteristic part of Japanese houses. Its resembles praying hands, which converge at a 60-degree angle. Such a slope facilitates easy drainage of rain and prevents accumulation of snow, so that the house is effectively protected against humidity. The form of the roofs resembles a canopy stretched over an empty space, based on a frame made of wooden supports.
A Minka is usually divided into two sections: a space with a floor of irregularly compacted earth (doma) for utility purposes, and a space raised half a metre above the ground, i.e. the residential part. Doma separates the private and common zones, it is a place to carry out work, while the living area is intended for resting. Moreover, as part of the entrance to the house, doma emphasises the relationship between the household members and the outside and nature. For this reason, the house is extended by a roofed veranda (engawa), which also ensures contact with the external space, since it is open to the garden. On warm days, the walls separating the garden from the house are kept open and the division between the house and the garden practically disappears.
In the centre of the house there is an open fireplace, which is a symbol of hearth and home, and which was used to prepare meals. Nowadays, Japanese houses are also designed with a space where the source of heat is located, as there is no central heating in Japan. On colder days, the inhabitants of the Land of the Rising Sun heat themselves using a portable stove (hibachi) and a kotasu, which nowadays has replaced a hearth under the floor level. The kotasu is a type of heating device that is placed under the tsukue table in the traditional way, i.e. in a recess hidden under the floor.
Materials
The Japanese, affected by many earthquakes, constructed houses which were easy to rebuild, so they used cheap, natural and commonly available building materials. The structure was usually made of wood and the foundations were made of stone. Interestingly enough, their designers tried not to use nails and to employ completely natural building materials in order to minimise environmental impact.
The roof was covered with straw and grass, although there are also roofs covered with clay tiles. Its considerable height resulting from the design made it possible to turn attics into spacious warehouses. External walls were made of bamboo and clay.
The rules for designing a Japanese house interior
Europeans see space as either closed or open, inside or outside. The Japanese perceive the interior of their flats in a completely different way, with the space being movable and fluid, which results in transparencies, lightweight structures and finishing materials. One can say that the interior of a Japanese house is designed by managing the void, which is limited by sliding panels and light furniture, to make it possible to re-create open interiors as needed. The ability to freely modify the space by moving walls has a functional meaning. In winter, it allows to separate smaller spaces, which are easier to heat, and in summer it facilitates ventilation – forms follow function.
One characteristic of Japanese interiors is asymmetry, very strongly rooted in Japanese culture, which highlights the connection with natural, asymmetrical nature.
It may be also surprising that within you will find practically no furniture. If any pieces of furniture do appear, these are very low, ensuring the free flow of ma, i.e. emptiness. Interior design arranges poles and rafters and also rice paper stretched on them, with light shines through it. The floor is empty and covered with straw mats. In traditional houses you would not even find a bed, as their residents slept on mattresses, which were hidden during the day in chests.
Only natural materials such as wood, paper and bamboo are used in interior design. Naturalism is also visible in the colour palette, where predominate delicate browns, whites and greys mixed with contrasting blacks and reds. The interior is created with appropriate lighting, the source of which is not overly exposed and rather diffused by paper screens, which, depending on their thickness, create various light and shadow effects.
The characteristic elements of Japanese interiors
A tatami is probably the most typical element of the Japanese interior. It is a rice straw mat woven with grass straw (igusa), with the fixed proportions of 90×180 cm. This is such a typical element that it is treated as a unit of area – a Japanese describing the area of a space will probably refer to the number of mats (“This room has an area of 3 mats”). You should keep in mind that you must not walk with your shoes on tatami. Traditional zabuton pillows are placed on tatami, and they serve the role of chairs. Along with low tables, they make up a traditional Japanese living room.
Although contemporary Japanese people sleep on “normal” beds, there will always be a futon – a soft mattress offered to guests who stay overnight. It is mostly made of cotton and its design ensures the correct alignment of the spine.
A tokonoma is a recessed space with an elevated floor. Originally it served the purpose of a home altar. Nowadays, it is used to exhibit decorative paintings, calligraphy pieces and ikebana. Opposite a tokonoma you will find another alcove with shelves, a chigai-dana, which is used as a home library.
The aforementioned fusuma is a sliding door serving as a partition in a room or as a door to a wardrobe. Opaque paper is glued onto both sides of a wooden frame, and can be covered with decorative elements.
Although Japan is currently considered to be one of the most technologically advanced countries, the love of minimalism and nature is still visible in the contemporary interior design of Japanese houses. Respect for natural materials and freely modifiable spaces makes Japanese interiors peaceful and harmonious, which are, at the same time, an example of top design.







